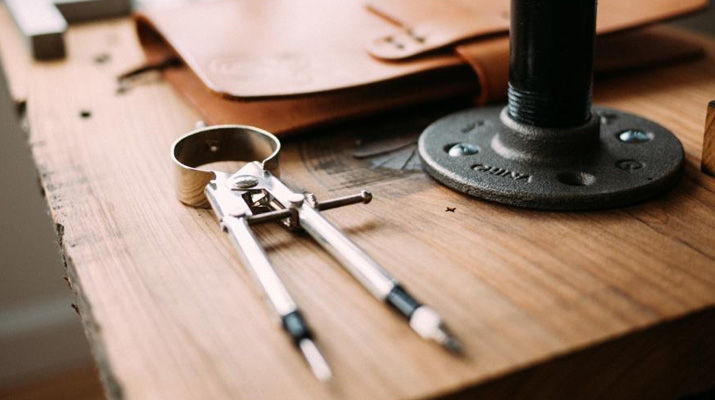
Home Blueprints: What You Need to Know
If you’re unfamiliar with the purpose of home blueprints, these documents are used by contractors and builders during the process of building and/or remodeling a home. Blueprint documents are the cornerstone of any project, as they act a map for the construction team.
Without the assistant of an expert structural engineer, you may find blueprints to be a bit confusing in their layout. As a result, communication issues may arise as a contractor and client move further along in the project. Blueprints, or the plan for a home, provide a set of expectations for both clients and the construction team, so it’s vital that both parties understand.
If you’re a contractor working with a client or are a homeowner looking to remodel or build a custom home, we’ve put together a list of tips and things to know about blueprint documents before you start along in the process.
What to Expect from Home Blueprints
Each set of blueprints contains many pages, including a cover sheet consisting of an overall concept of the home’s final look.
It will also include information related to the framing and the footings, floor plans including the windows, roof plans, size of the rooms, door placement, electrical details, plumbing, cabinets, fireplace, foundation plans, rear and side elevations, as well as cross sections and materials to be used.
The home blueprints will also likely consist of detailed information regarding the materials that will be used in the home’s construction. This detail will help in deciphering what the estimate costs of your home’s project.
The symbols on a blueprint document will help in mapping out house plan details. In case you are not aware of the symbols, then the structural engineer, custom home designer, or contractor will most happily assist.
How to Read Home Blueprints
When understanding blueprints, you should start with the view of the floor plan. With the help of this view, you will be able to see the sizes of all the rooms and where all the other things such as the appliances, windows, doors, cabinets, and fixtures will be located. Floor plans might also be inclusive of switches, outlets, and light fixtures.
The elevation pages within the blueprints would include view of both front and rear sides of the home and display what the home would appear when it is complete. These will be drawn to scale and will thus represent the length and height of the building and will also include materials used, roof pitches, and other important pieces of information.
Lee & Collier County Homeowners: Building a Custom Home?
As we mentioned above, home blueprints are one of the most important steps in any custom home design or custom home remodel. It’s important that both the client and their construction team understand what’s expected from their project and blueprints are one of the ways this can be successful.
At Ashmore Design, located in Bonita Springs, we specialize in custom residential home design. From the initial planning to blueprint documents to building permits, we have the team and expertise necessary to deliver the perfect custom home and/or remodel.
To learn more about our custom home design services in SWFL, click here! Or, contact us today to receive a quote.




No Comments