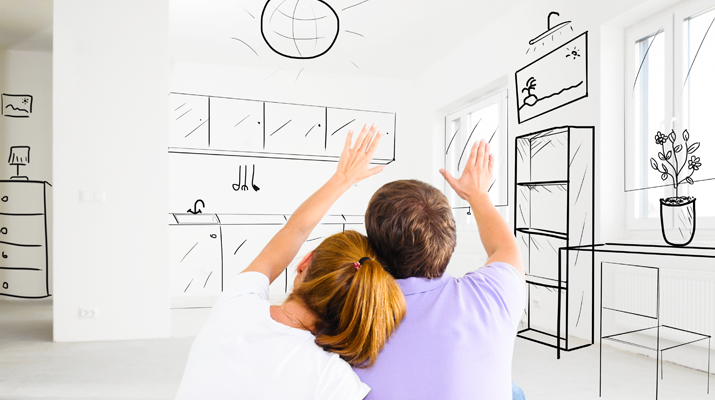
6 Tips for Choosing the Ultimate Residential Floor Plan
When it comes to custom-designing your home, there are plenty of things to take into consideration. Choosing an appropriate floor plan is essential to spending many happy and healthy years in your new home.
Below are 6 things to keep in mind when choosing residential floor plans:
1. Decide what size home fits your family’s needs.
Bigger is not always better. When it comes to cleaning and home repairs, having too much space can become a hassle. Think about what size home you and your family need to live comfortably.
2. Choose a floor plan which fits your lifestyle.
When choosing a design for your residential floor plan, consider your lifestyle when deciding on the layout of the rooms. For instance, families with small children may want to keep the rooms closer together in one area of the house. Whereas those who like to entertain might opt for more open spaces for gathering.
3. Find a floor plan that fits your personal design style.
Each person has his or her own unique design style, which should be reflected in the layout of the home. Those with a more modern sense of design may want to choose an open floor plan concept that reflects this design style, while others may want to go with a more traditional floor plan with more clearly defined rooms.
4. Look at the pros and cons of your floor plan.
Though custom designing your floor plan will allow you find a design that best fits your needs, no floor plan is without its pros and cons. That is why it is important to establish your priorities before designing a floor plan. For example, large, open rooms might offer plenty of natural light, but they can also increase your energy costs. Decide what is most important to you before choosing a floor plan.
5. Consider your housing budget.
As with any home project, it is important to take your budget into consideration when designing a floor plan. If your budget is smaller, there are still many ways to make the most of it. Open floor plans can be a great way to create more room in homes with smaller square footage.
6. Take your outdoor space needs into consideration.
Floor plans are not just about how space is being utilized inside of your new home. These plans must also account for how you plan to use your outdoor space. Do you spend a lot of time outside relaxing or entertaining? Keep this in mind as you design a floor plan.
Where to Find Residential Floor Plans in Southwest Florida
Need help choosing an appropriate floor plan for your new home? If you are planning on building a home in Southwest Florida and need a custom residential floor plan, Ashmore Design can help you design the home of your dreams. Our consulting team has over three decades of experience in design and construction, and we would love to draft the floor plan for your new home.
Contact us today for more information about how we can help you create the ideal floor plan.




No Comments